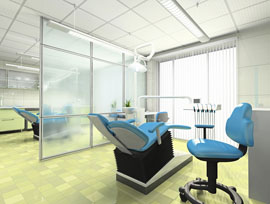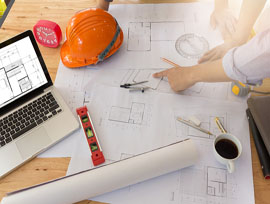Table of Contents
For any business owner, building a new location or expanding a current one is a huge step and a sure sign of success. There’s a lot involved with commercial construction and design and a business build-out from project management to the construction budget. Whether the business in question is a restaurant, a software company, or a dental clinic, there are so many moving parts that need attention. For the latter, there are aspects that set them apart from most commercial projects, and these things need to be carefully considered before moving forward with remodeling or building a dental office.
Dental Office Design & Construction

A dental office is similar to a restaurant or a hospital in that it has highly specialized areas and needs to have a layout where everything can flow smoothly without a hitch. What sets all of these three businesses — including dental offices — apart is that it’s hard for an architect to design one if they don’t have extensive knowledge of what makes a location productive.
This means that while an architect may have some knowledge of dental office design and the basic electrical and plumbing
This means that while an architect may have some knowledge of dental office design and the basic electrical and plumbing layout of a dental practice; unless they specialize in the field, there are many small details ina dental office construction project that soon begin to add up into inconveniences and problems once the space is put to use.
Dental supply companies often provide floor plans that map out how a space might be arranged. While these are helpful for a practice that’s simply purchasing new equipment, they’re not ideal for a high-quality, state of the art build-out. Because these floor plans are offered free of cost, there typically isn’t much time put into designing them. This results in them lacking the kind of detail and enhancements that improve a practice’s flow and productivity.
Working with a designer/contractor with extensive experience in the dental industry is a must. They’ll be able to include specialized lighting, features to help with noise abatement between the different areas of your practice, and efficient treatment room layouts. Once you’ve found a design-build firm you’re considering, the next step is making sure you’re on the same page in terms of vision versus reality.
Your Vision Versus Your Builder’s Vision

As you begin to discuss plans and estimates for building a dental office, it’s essential to make sure that you and your builder are speaking the same language. This will help ensure that you know what you’re actually getting for the price you’re being quoted. For $85 a square foot, your builder may be visualizing a rather basic office space with prefabricated cabinetry, builder-grade flooring, lay-in ceiling tiles, and a plain, straightforward design.
Meanwhile, the finished product in your mind may include custom cabinetry, wall accents, sheet-rocked ceilings, accent lighting, architectural detailing, and upgraded flooring choices to give the clinic a warmer and more modern feel. The actual cost for your design, however, is $125 a square foot.
It’s important to go through every single detail to make sure of what’s included in a contractor’s estimate of a dental office build-out. This includes items such as dental cabinetry and equipment. While you may be expecting the total to include custom-built casework and millwork for your reception area, laboratory, and exam rooms, many contractors assume their dental clients are working with suppliers who provide these. The same goes for equipment; talk with your contractor to determine if all equipment and finishes are included.
Designing an Office to Meet Your Objectives

Before you even begin meeting with designers/contractors, outline the objectives you wish to accomplish with the new practice/build-out. When you find the right builder, they’ll be able to come up with creative ways to help you meet those objectives — and continue growing your business — through your updated office design.
