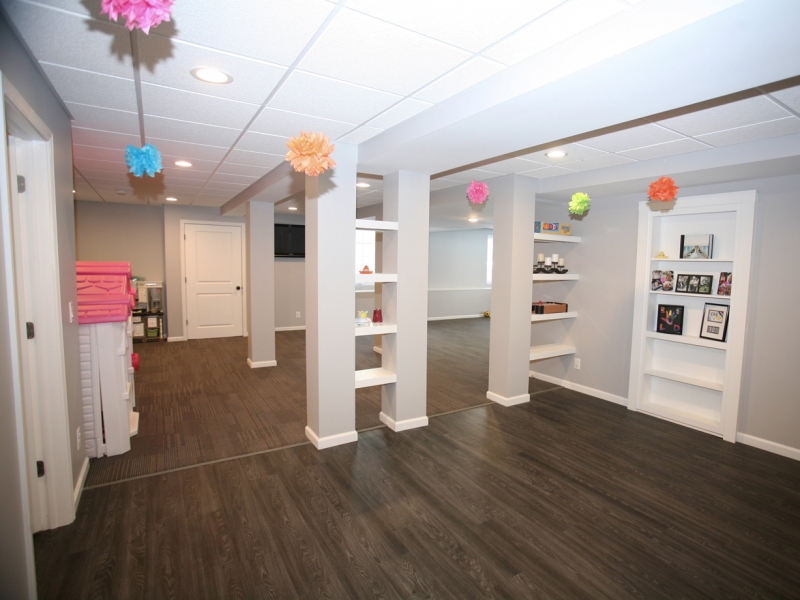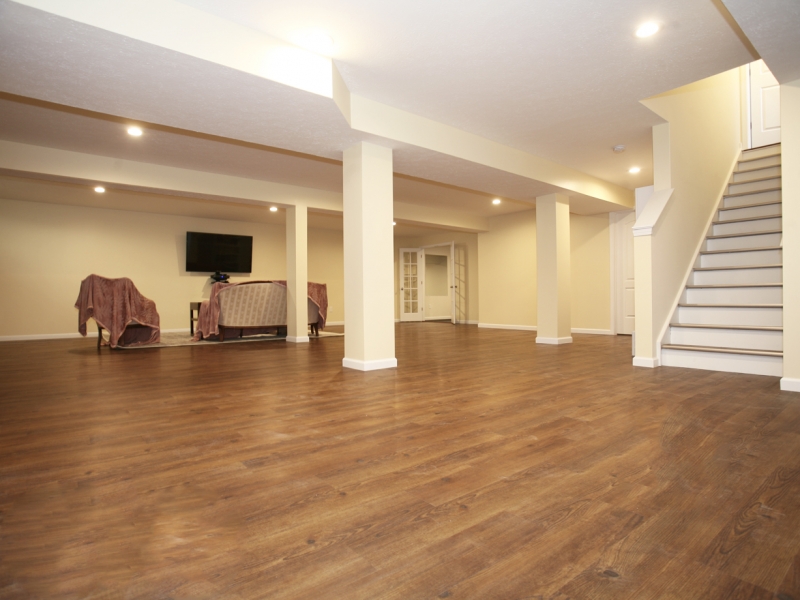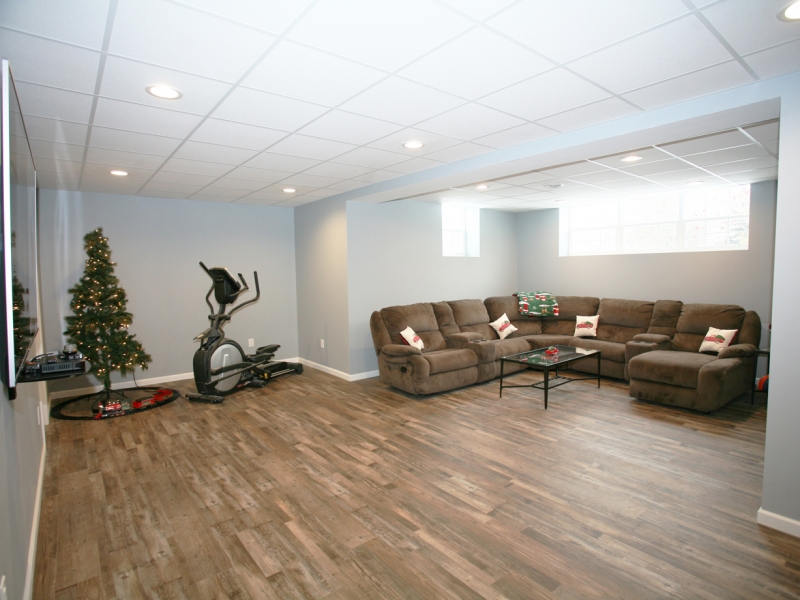Did Your Favorite Basement Remodel Win?
Most of us only dream about finishing our basement. We have always thought about transforming the space into a place we can get away, rather than just using it as another storage area. A finished basement could be used for a home office, a man cave, a home gym, a basement playroom, a guest suite, and much more.
Maybe someday we will all get the basement of our dreams, but for the time being we put four of our favorite basement remodeling projects against each other to see which one would get voted the ultimate basement.
And the winner of the ultimate basement showdown is, with over 40% of the votes…



