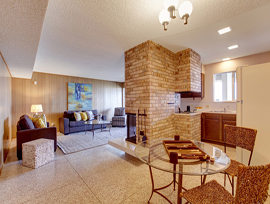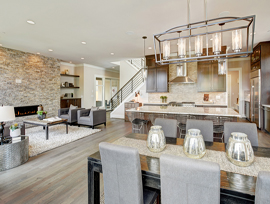Table of Contents
Winter is here, which means holidays. With the lights and festivities comes parties, huge gatherings, and visits from friends and family. As you make your shopping lists, plan your feasts, and locate boxes of decorations, you may want to consider another item that will make your holidays more cheery and bright: a winter home addition.
3 Great Winter Home Addition Ideas
1. Add a Guest Suite

Guest suites have a lot of flexibility in terms of location. You can build an additional room onto your house, turn your basement into a guest suite, or even build a guest suite above the garage. Where your guest room should be located should depends on the layout of your home, who is likely to use the extra room, and if accessibility will be an issue. (if the suite will be for older family members who may have trouble navigating upstairs or downstairs).
2. Build a Larger Living Room
In some homes, the living room feels like an afterthought. There may be a bit of room for a couch and a TV, but many living rooms don’t provide enough space to entertain guests or for people to move around. With the holidays approaching, a living room may be the perfect winter home addition to accommodate your seasonal parties or visiting guests.

Talking with a contractor is the best way to figure out how to go about designing the best living room addition for your home. In some cases, bumping out the current living room or expanding a currently-unused room may be the best plan. For some properties, it may make more sense to build up rather than build out. A second-floor family room can provide a great deal of additional space, and it’s especially wonderful if you live in an area where building up allows you to take advantage of scenic views. There’s so much room for activities!
Talking with a contractor is the best way to figure out how to go about designing the best living room addition for your home. In some cases, bumping out the current living room or expanding a currently-unused room may be the best plan. For some properties, it may make more sense to build up rather than build out. A second-floor family room can provide a great deal of additional space, and it’s especially wonderful if you live in an area where building up allows you to take advantage of scenic views. There’s so much room for activities!
3. Create an Open Floor Plan
Many years ago, the kitchen was something to be hidden away. The host of the party or holiday meal sweated it out behind closed doors, prepping, sautéing, baking, and plating everything before bringing it out to the patiently-waiting crowd in the formal dining room.
These days, the closed kitchen and the formal dining room are both on their way out. In new construction and current remodeling projects, open floor plans are all the rage (increasingly popular). This kind of winter home addition creates an entirely new feel for your space by bringing your kitchen, living, and dining areas together to create a great room.

Open floor plans better suit modern home life because they allow everyone to be together rather than being segmented into different rooms. As the host cooks, they can also interact with their family or entertain guests. Appetizers can be laid out on the kitchen bar or counters and people can easily wander in and out of the kitchen — munching, chatting, and moving throughout the space without doors or walls to interrupt the flow. An open floor plan also has a stunning visual appeal. Although this type of project isn’t a traditional “addition” like the others, it will definitely make your space feel larger and more user-friendly.
A private suite for your guests? More living space? A sweeping open floor plan that totally transforms your home? If you kick off the design phase now, there’s plenty of time to finish these winter home additions before holiday guests come a-knocking!
